
- Michael LaRosa, BrkrAssc,GRI,PA,REALTOR ®
- Tropic Shores Realty
- Mobile: 614.452.1982
- Office: 352.600.2934
Contact Michael LaRosa
Schedule A Showing
Request more information
- Home
- Property Search
- Search results
- 4060 Bannock Avenue, TAVARES, FL 32778
Property Photos
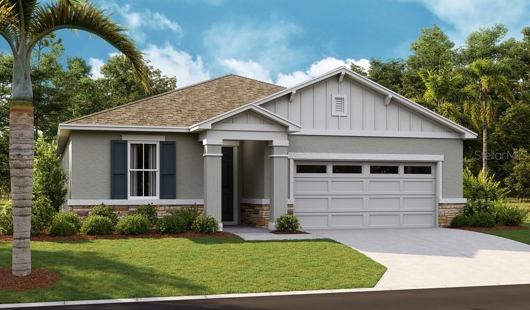


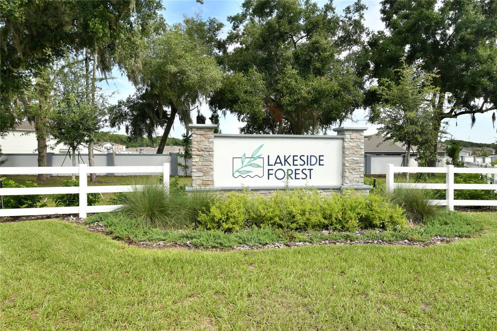
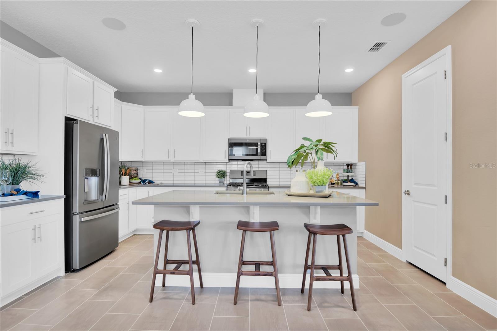
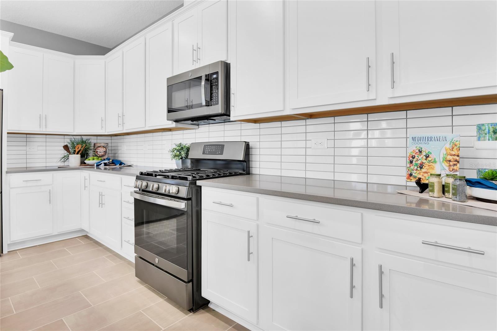
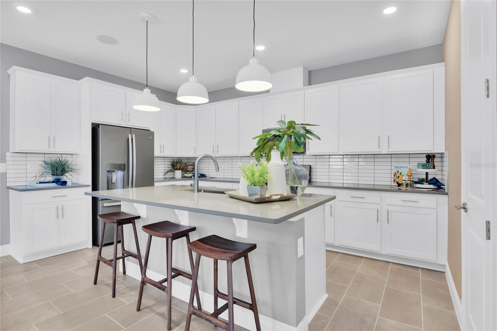
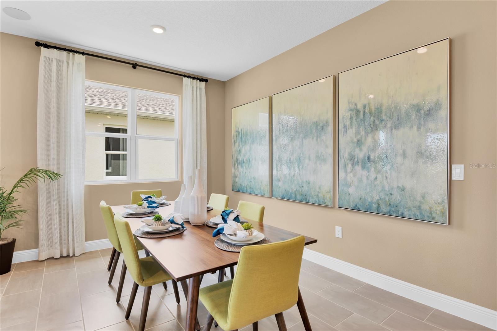

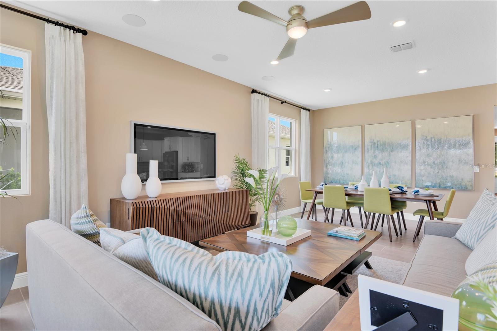
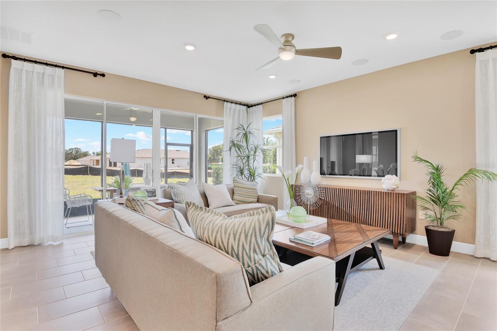
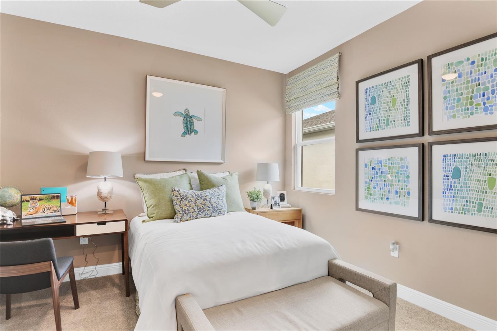
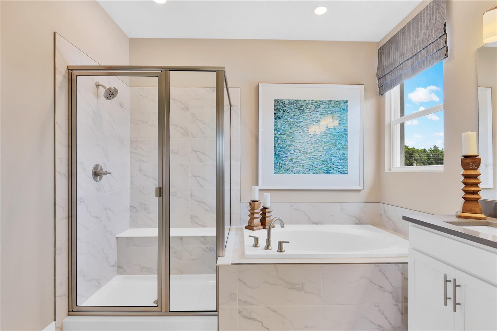
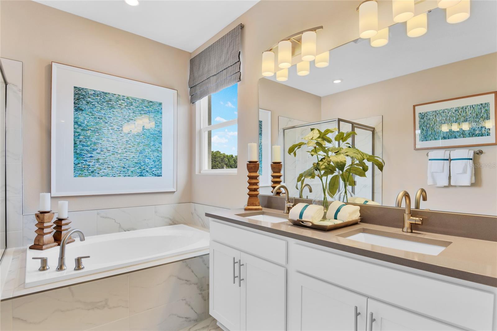
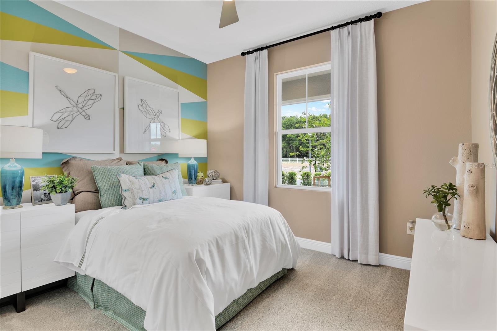
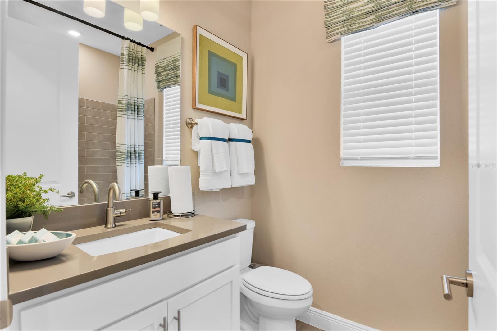
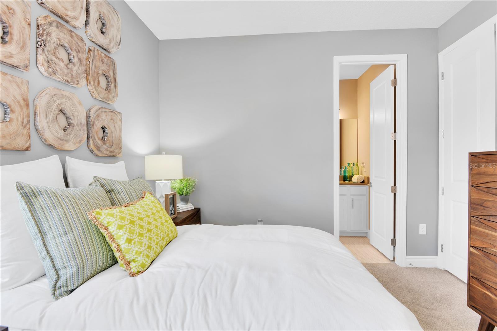
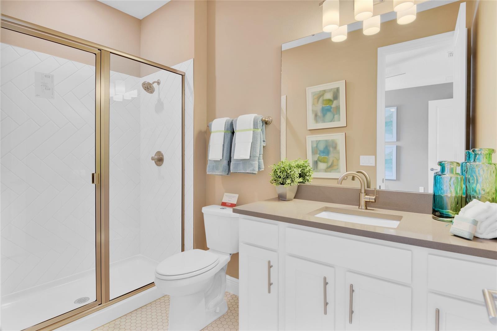
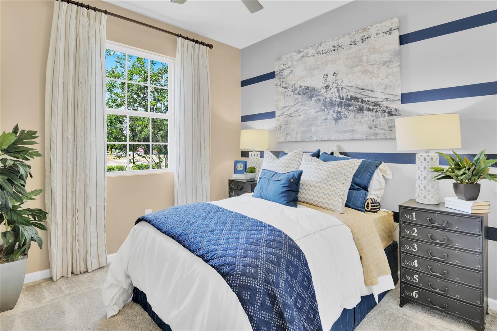
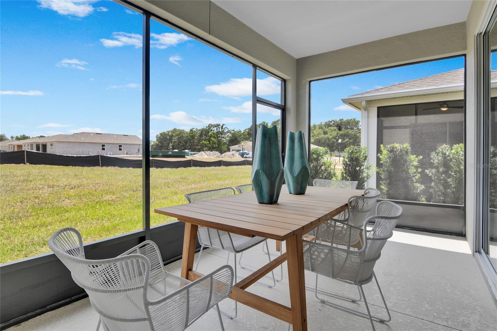
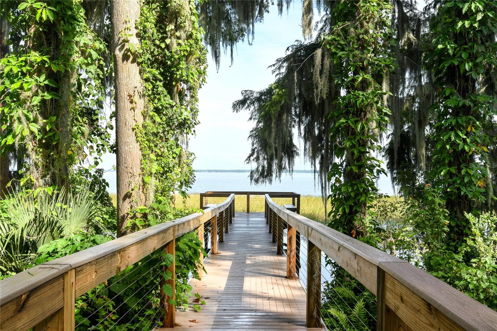
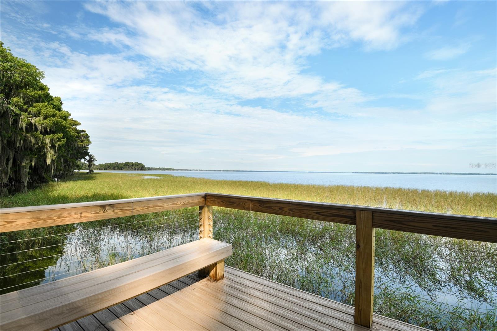
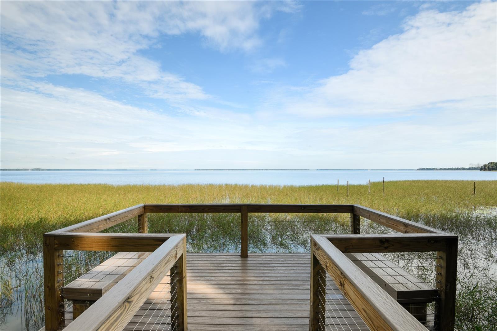
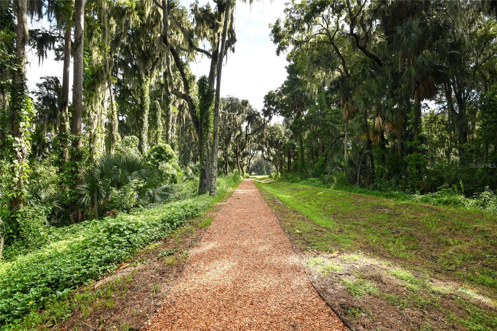
- MLS#: S5115265 ( Single Family )
- Street Address: 4060 Bannock Avenue
- Viewed:
- Price: $432,007
- Price sqft: $175
- Waterfront: No
- Year Built: 2025
- Bldg sqft: 2470
- Bedrooms: 4
- Total Baths: 3
- Full Baths: 3
- Garage / Parking Spaces: 2
- Days On Market: 171
- Additional Information
- Geolocation: 28.7521 / -81.773
- County: LAKE
- City: TAVARES
- Zipcode: 32778
- Subdivision: Seasons At Lakeside Forest
- Provided by: THE REALTY EXPERIENCE POWERED BY LRR
- Contact: Stephanie Morales, LLC

- DMCA Notice
-
DescriptionThe thoughtfully designed Slate floor plan opens with two bedrooms flanking a full hall bath. Beyond the entry, youll find an open layout with a dining nook, a great room with access to an inviting covered patio, and a kitchen with a center island, walk in pantry and abundant cabinetry. The owner's suite is nearby, offering a generous walk in closet and a private bath with a shower and a separate soaking tub. A laundry room and a fourth bedroom with its own private bath complete the home. Including wood look tile flooring, quartz kitchen countertops, and 42' white cabinets with soft close with matte black hardware, 5 1/4 baseboards, smart thermostat. 1x capital contribution fee of $500. * SAMPLE PHOTOS Actual homes as constructed may not contain the features and layouts depicted and may vary from image(s).
All
Similar
Features
Property Type
- Single Family
The information provided by this website is for the personal, non-commercial use of consumers and may not be used for any purpose other than to identify prospective properties consumers may be interested in purchasing.
Display of MLS data is usually deemed reliable but is NOT guaranteed accurate.
Datafeed Last updated on April 29, 2025 @ 12:00 am
Display of MLS data is usually deemed reliable but is NOT guaranteed accurate.
Datafeed Last updated on April 29, 2025 @ 12:00 am
©2006-2025 brokerIDXsites.com - https://brokerIDXsites.com

