
- Michael LaRosa, BrkrAssc,GRI,PA,REALTOR ®
- Tropic Shores Realty
- Mobile: 614.452.1982
- Office: 352.600.2934
Contact Michael LaRosa
Schedule A Showing
Request more information
- Home
- Property Search
- Search results
- 7278 Lismore Court, LAKEWOOD RANCH, FL 34202
Property Photos
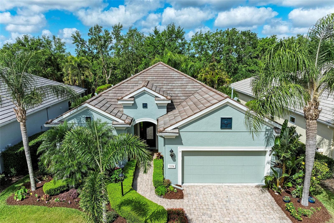


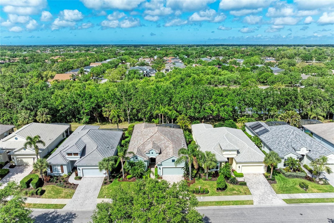

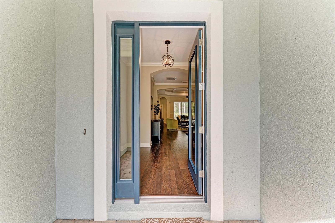

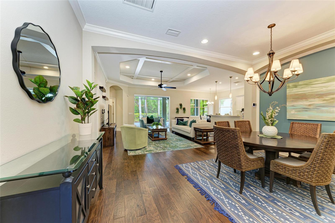
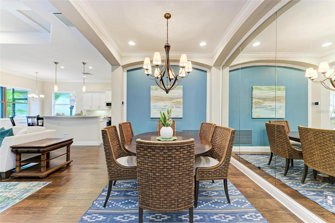
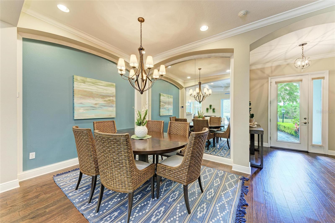
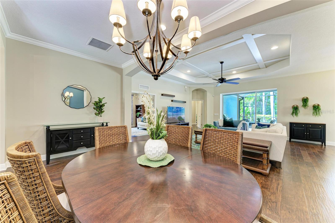
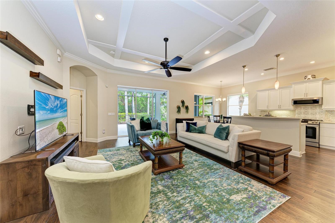
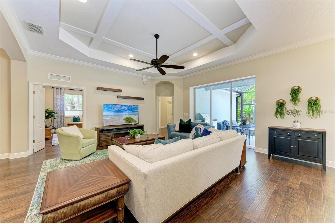
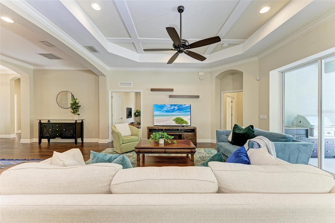
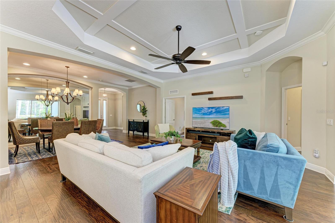
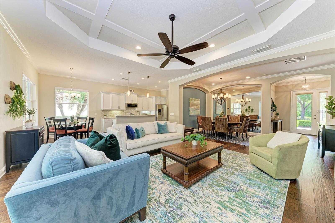
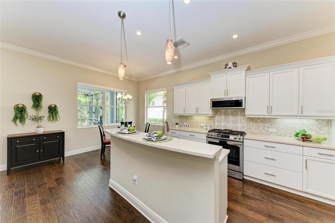
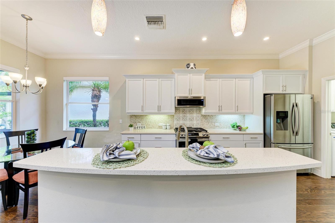
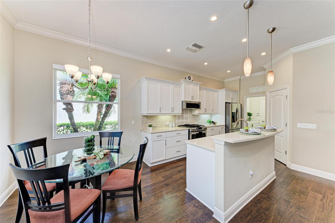
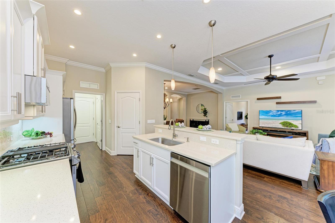
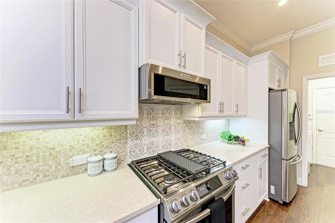
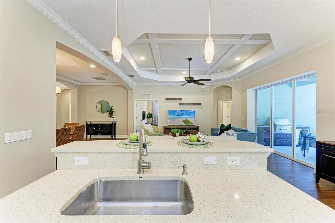
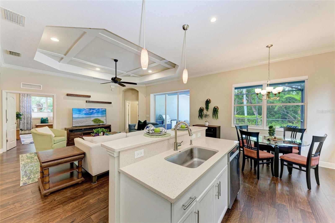
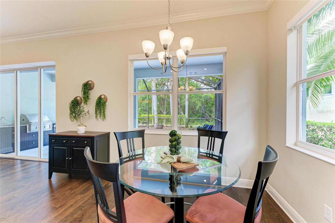
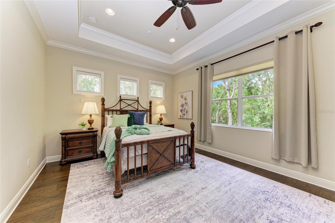

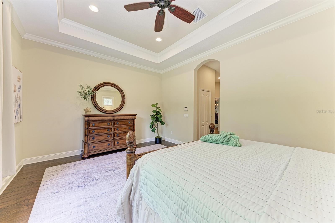
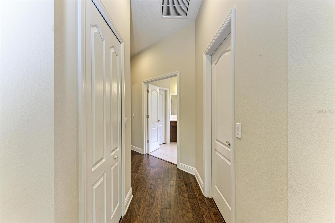
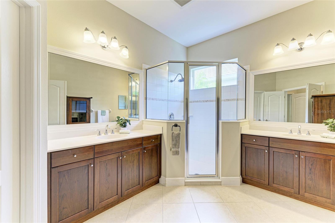
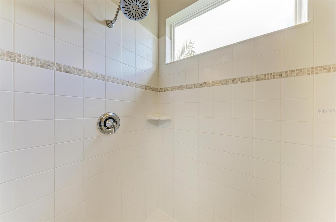
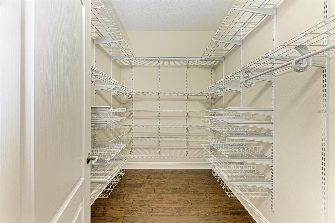
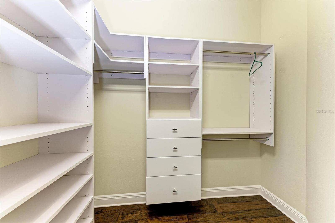
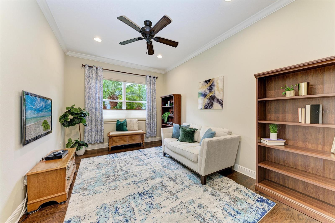
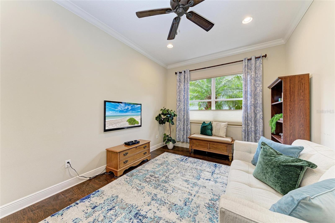
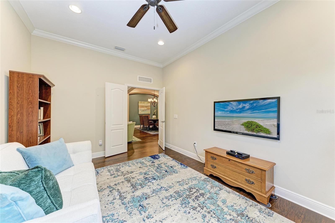
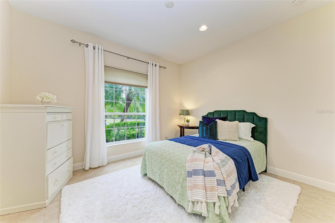
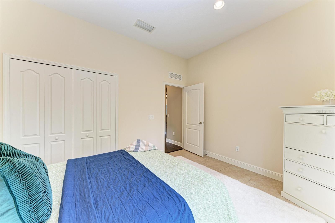
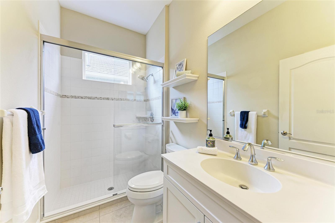
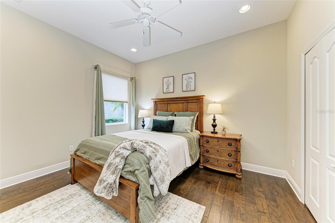
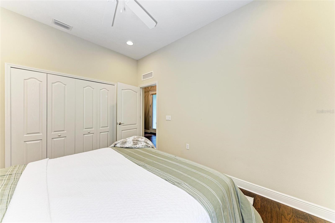
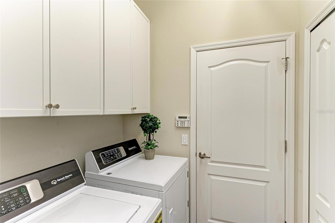
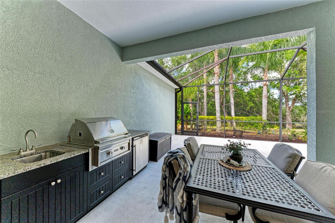
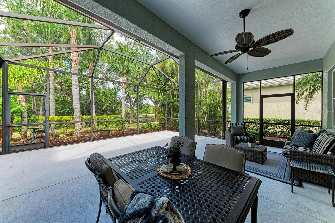
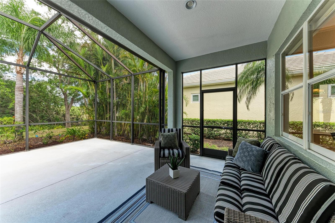
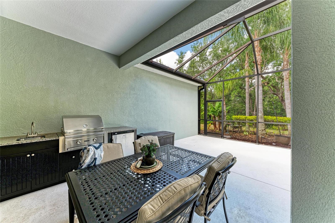
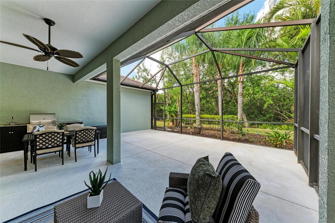
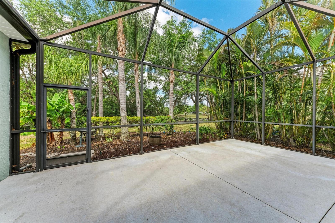
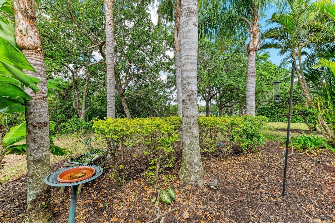
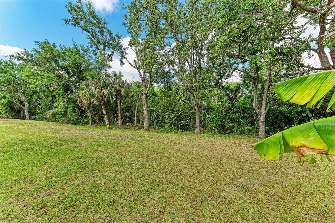
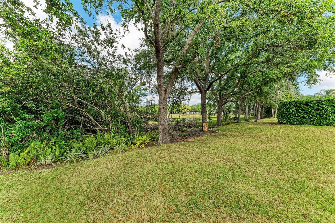
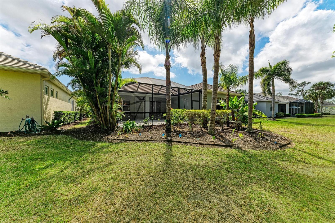
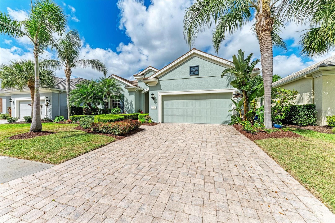
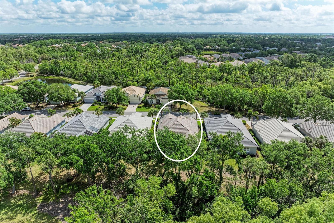
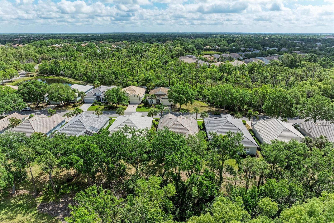
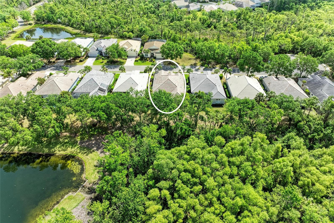
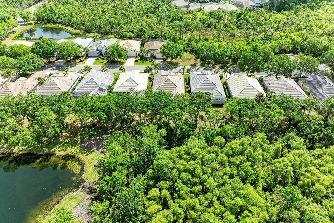
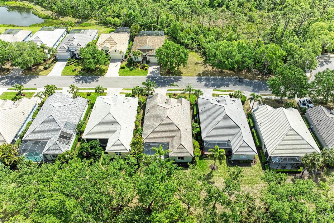
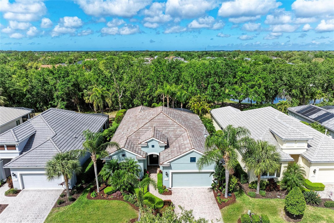
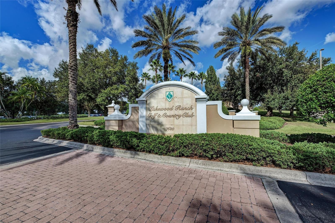

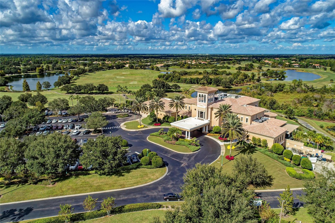
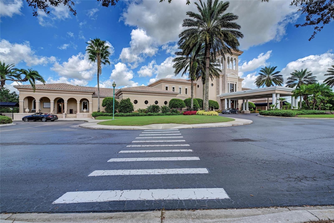
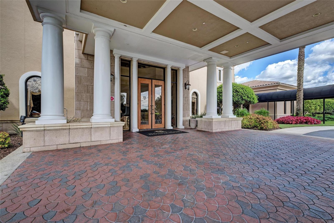
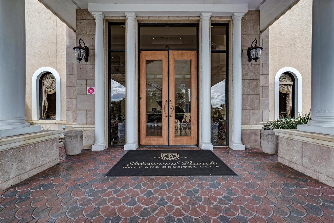
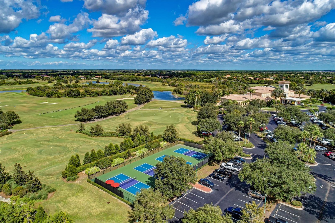
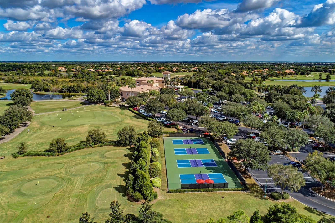
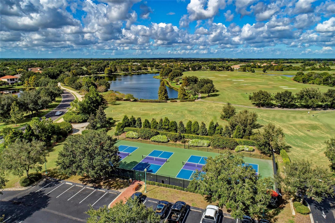

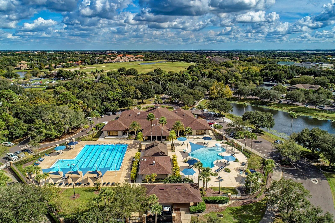
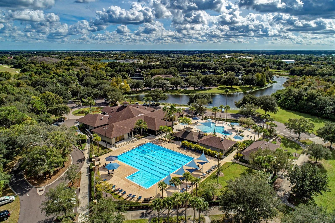
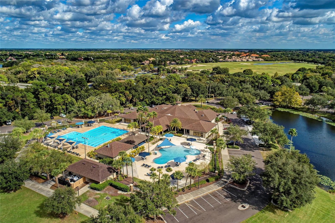
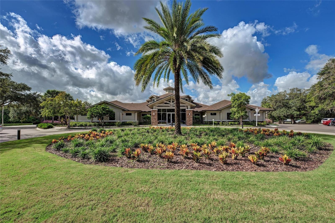
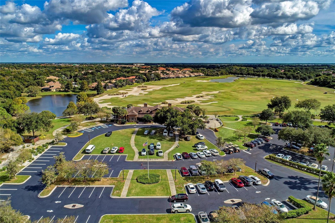
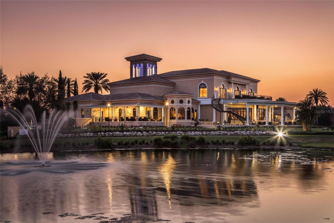
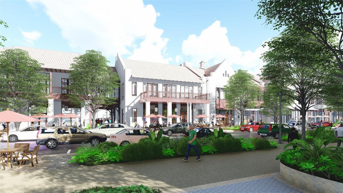
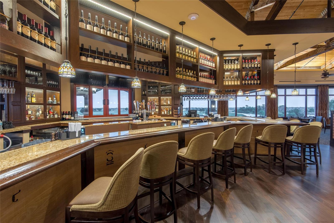
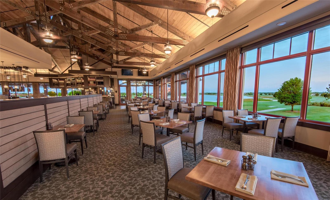
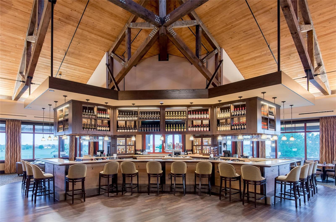

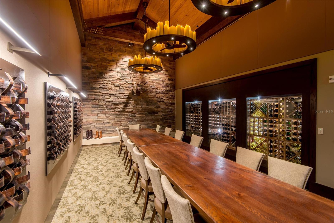
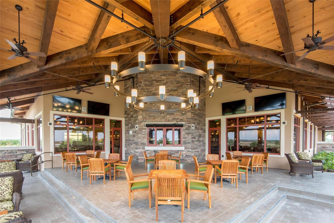
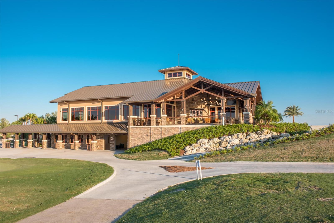
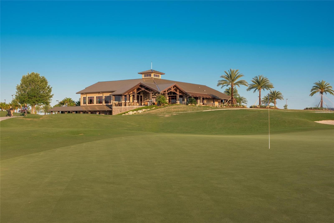
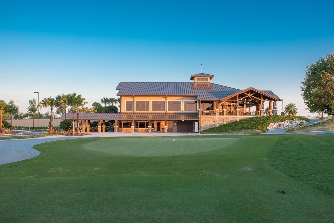
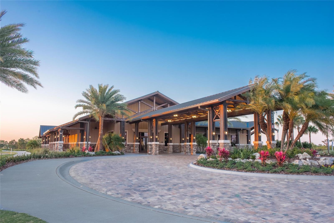
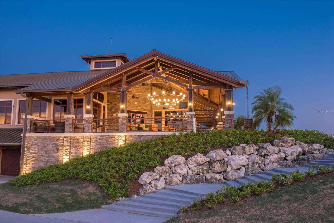
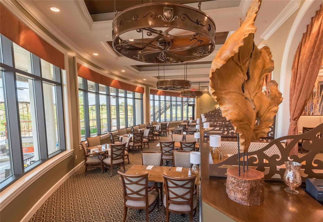
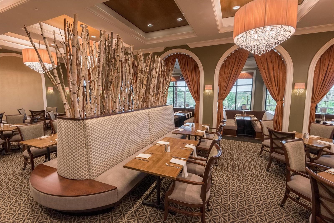
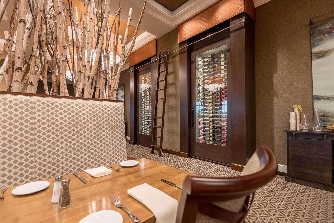
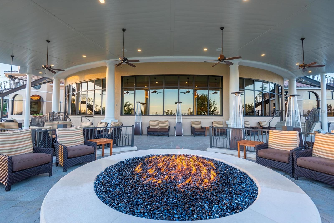
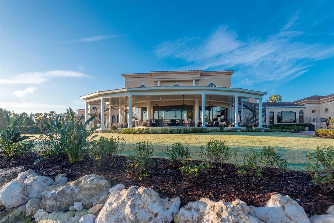
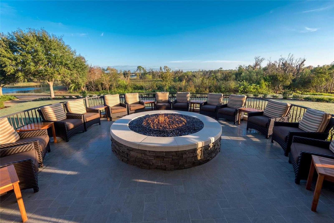
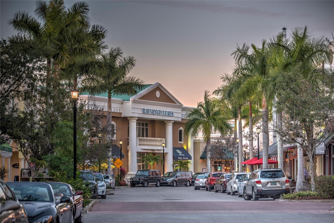
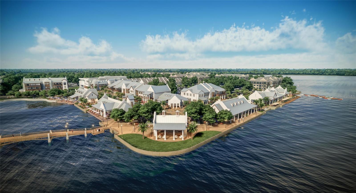
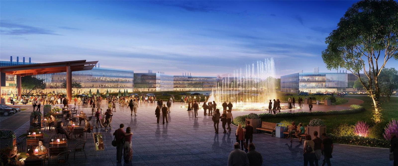


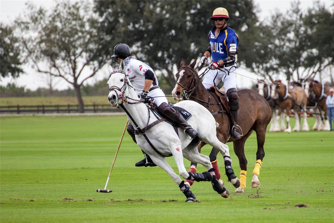
- MLS#: A4645878 ( Single Family )
- Street Address: 7278 Lismore Court
- Viewed:
- Price: $680,000
- Price sqft: $224
- Waterfront: No
- Year Built: 2010
- Bldg sqft: 3040
- Bedrooms: 3
- Total Baths: 2
- Full Baths: 2
- Garage / Parking Spaces: 2
- Days On Market: 25
- Additional Information
- Geolocation: 27.4111 / -82.424
- County: MANATEE
- City: LAKEWOOD RANCH
- Zipcode: 34202
- Subdivision: Lakewood Ranch Country Club Vi
- Elementary School: Robert E Willis Elementary
- Middle School: Nolan Middle
- High School: Lakewood Ranch High
- Provided by: MICHAEL SAUNDERS & COMPANY
- Contact: Barbara A Milian, P.A.

- DMCA Notice
-
DescriptionWelcome to the prestigious and highly sought after Lakewood Ranch Golf & Country Club, an award winning community where Club membership is optional, allowing you to tailor your lifestyle to your preferences. This immaculate, move in ready home is SOLD FURNISHED, so you can start enjoying the Florida lifestyle from day one! This home is situated on a tranquil, wooded cul de sac, offering privacy. Designed for comfort and functionality, the Endless Summer floorplan by Neal Communities features three spacious bedrooms, a versatile den that can be easily converted into a fourth bedroom, a formal dining area, and a charming breakfast nookall seamlessly connected to a grand great room framed by a stunning coffered ceiling, adding volume and elegance. The chefs kitchen, beautifully updated in 2022, boasts timeless white cabinetry, quartz countertops, stainless steel appliances, and a stylish decorative backsplash. The primary suite is a true retreat, offering a private entry, dual custom designed closets, a tray ceiling, and an en suite bath with dual vanities and a walk in shower. Step outside through triple pocket sliding doors to an expansive lanai featuring a newer remote controlled privacy shade for sliders and an outdoor kitchen complete with a Lynx grill, built in sink, and a new under counter refrigerator, all surrounded by lush landscaping for the ultimate in privacy and serenity. Additional highlights include 10 ceilings in main living areas, no carpetonly engineered hardwood or tile throughout, extensive crown molding, and energy efficient foam insulation in the exterior block walls and newer HVAC installed in 2021. The extended garage features built in cabinets, shelving, and a utility sink, while the freshly painted exterior (2024) and refreshed landscaping add to the home's impeccable curb appeal. HOA fees include landscaping maintenance, gated entrances, cable TV/internet, irrigation, and common area upkeep for a low maintenance lifestyle. Residents have the option to join the exclusive Lakewood Ranch Country Club, offering four premier golf courses, two elegant clubhouses, an Athletic Center with lap pools, a state of the art fitness facility, tennis and pickleball courts, and a vibrant social calendar. Beyond the community, youll find Floridas #1 Farmers Market at Waterside Place, Sarasota Polo Club, UTC shopping districts, SRQ International Airport, and the stunning west coast beaches. Recognized as the #1 multi generational community in the U.S. for seven consecutive years, Lakewood Ranch presents an unparalleled opportunity to live in luxury, convenience, and community. Dont miss out on this exceptional home!
All
Similar
Features
Property Type
- Single Family
The information provided by this website is for the personal, non-commercial use of consumers and may not be used for any purpose other than to identify prospective properties consumers may be interested in purchasing.
Display of MLS data is usually deemed reliable but is NOT guaranteed accurate.
Datafeed Last updated on April 29, 2025 @ 12:00 am
Display of MLS data is usually deemed reliable but is NOT guaranteed accurate.
Datafeed Last updated on April 29, 2025 @ 12:00 am
©2006-2025 brokerIDXsites.com - https://brokerIDXsites.com

