
- Michael LaRosa, BrkrAssc,GRI,PA,REALTOR ®
- Tropic Shores Realty
- Mobile: 614.452.1982
- Office: 352.600.2934
Contact Michael LaRosa
Schedule A Showing
Request more information
- Home
- Property Search
- Search results
- 235 Royal Palm Drive, DAVENPORT, FL 33837
Property Photos
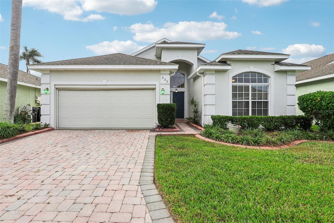

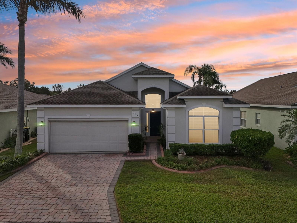
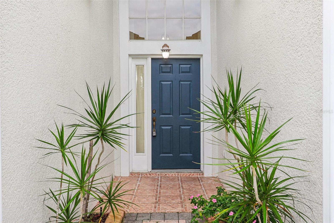
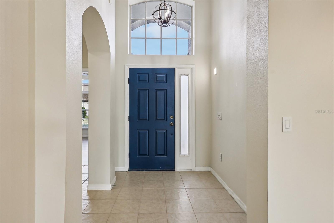
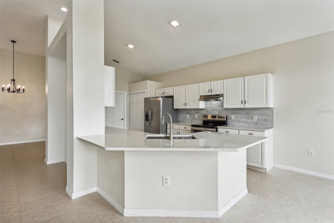
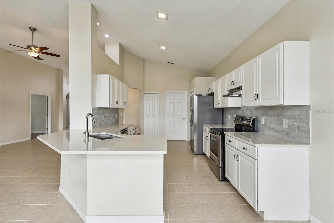
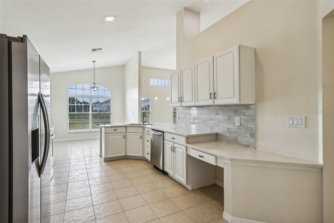
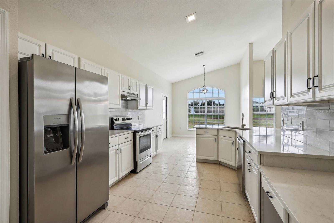
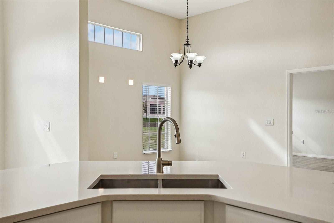
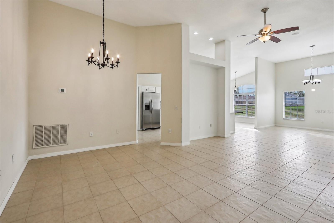
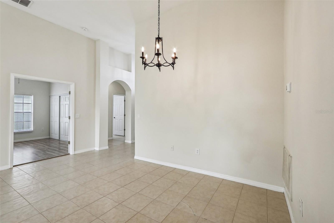
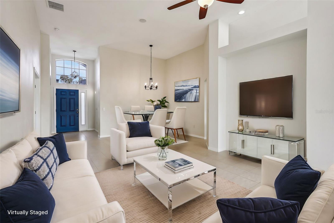
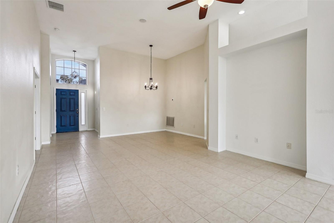
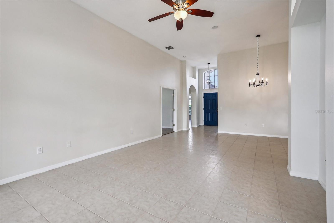
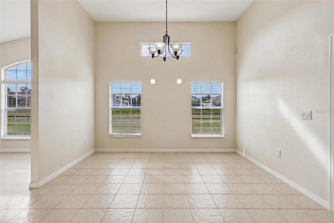
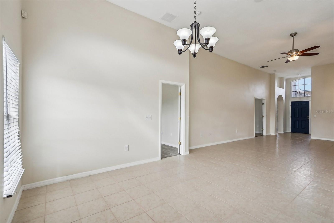
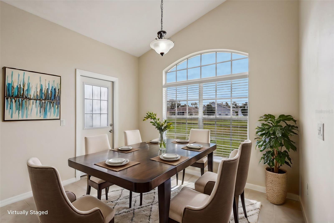
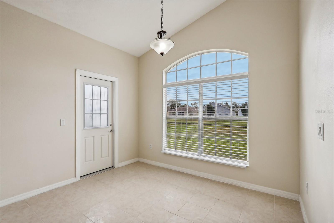
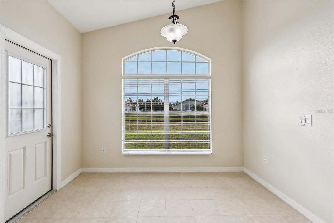
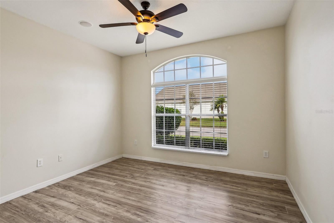
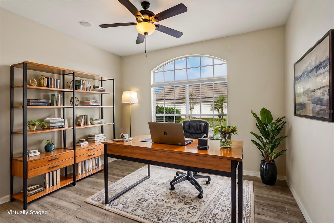
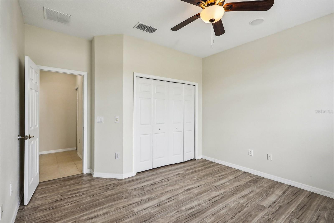
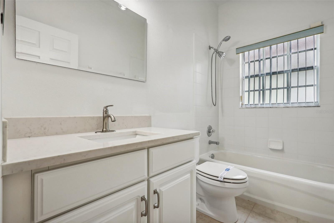
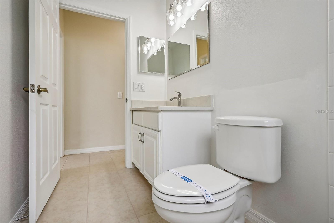
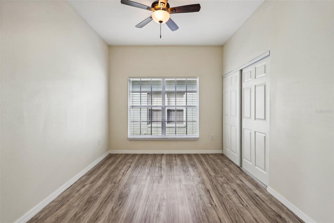
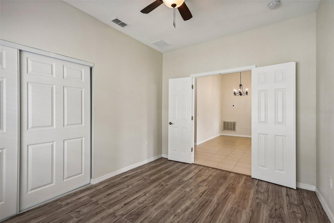
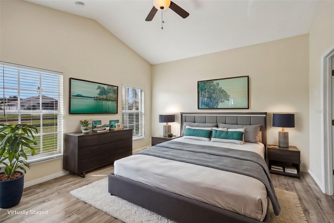
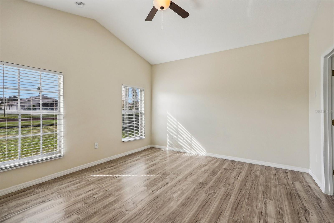
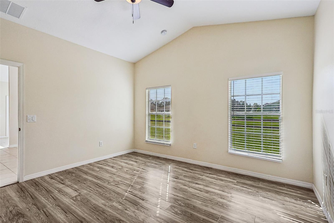
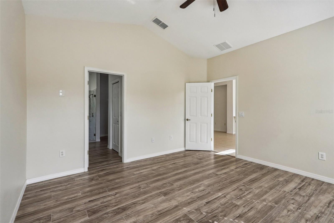
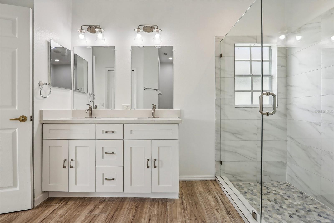
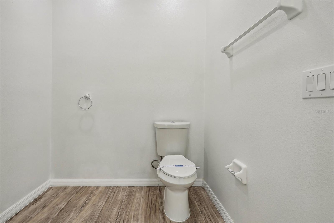
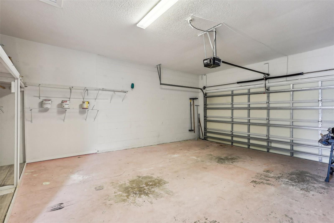
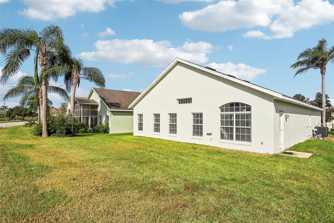
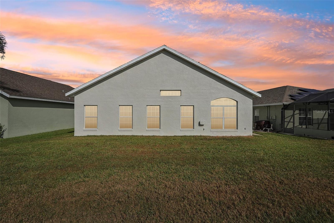
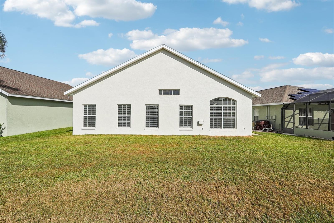
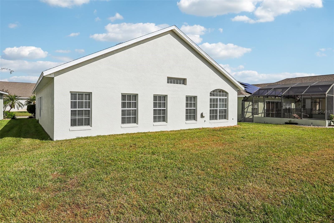
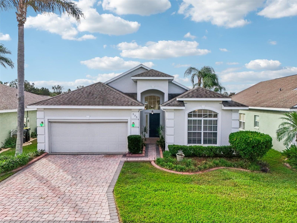
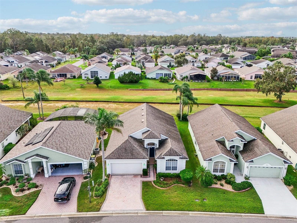
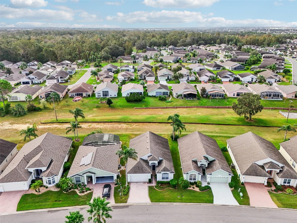
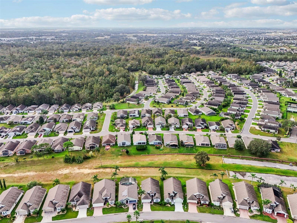
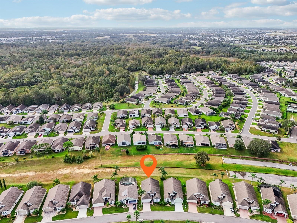
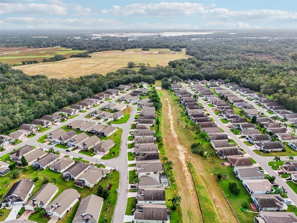
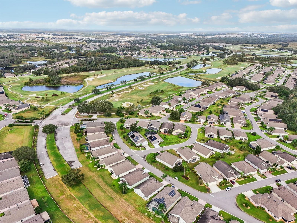
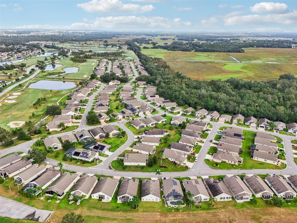
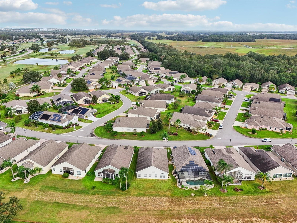
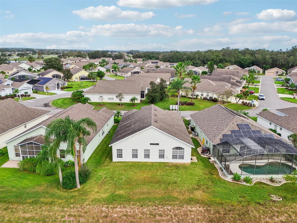
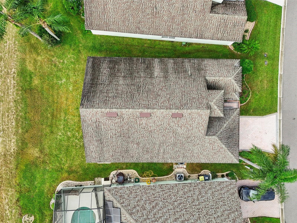
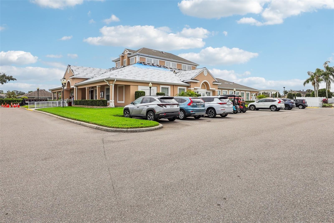
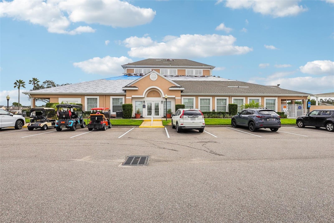
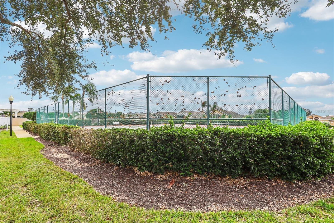
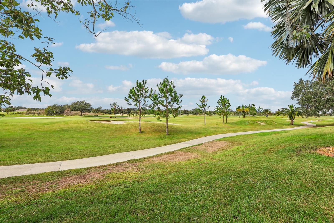
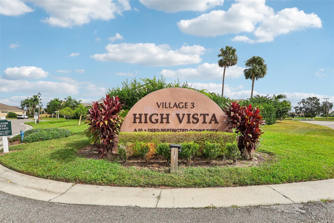
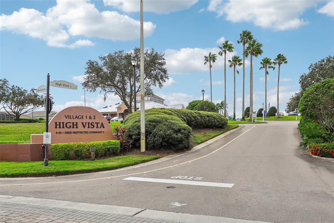
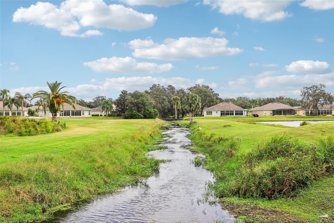
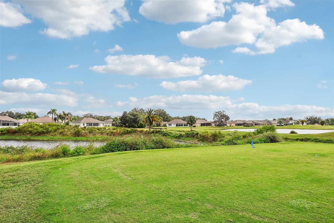
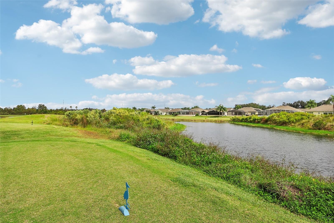
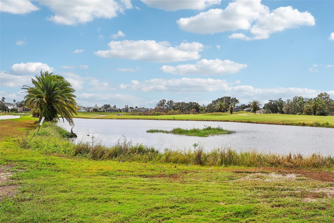
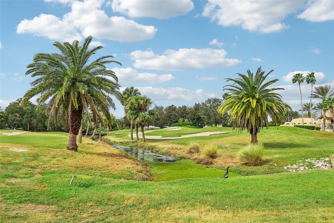
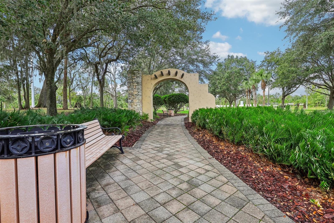
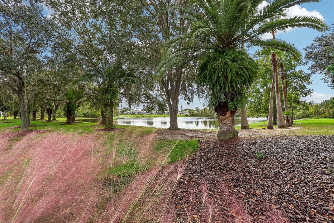
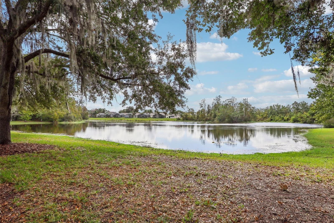
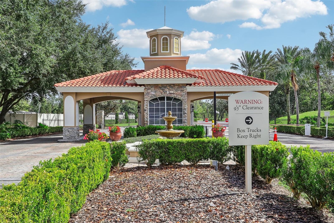
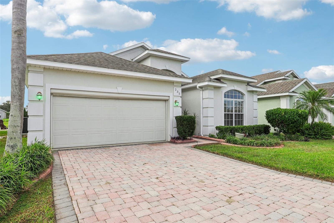
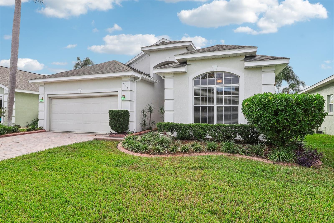
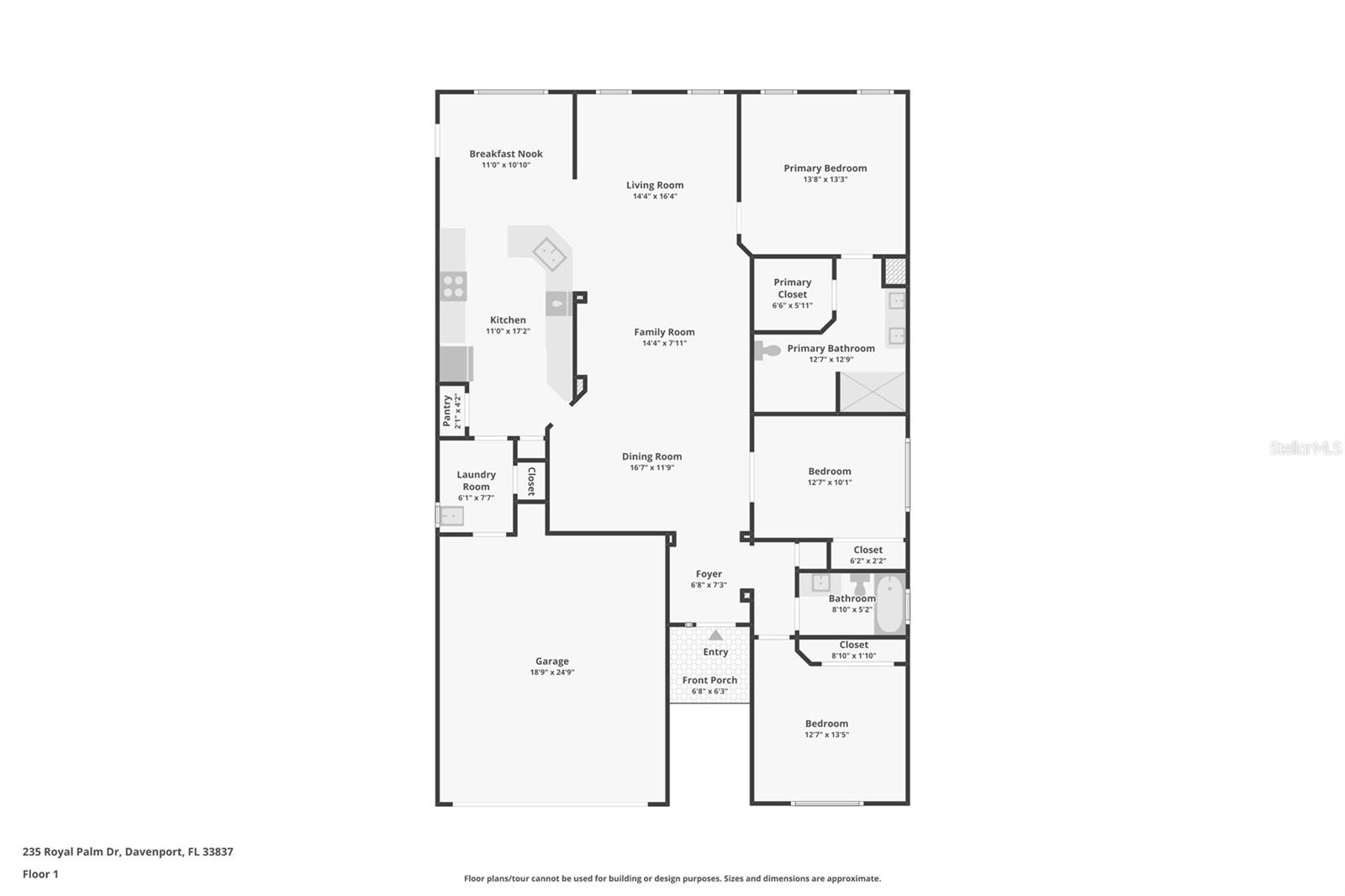
- MLS#: O6255025 ( Single Family )
- Street Address: 235 Royal Palm Drive
- Viewed:
- Price: $339,900
- Price sqft: $145
- Waterfront: No
- Year Built: 2002
- Bldg sqft: 2346
- Bedrooms: 3
- Total Baths: 2
- Full Baths: 2
- Garage / Parking Spaces: 2
- Days On Market: 174
- Additional Information
- Geolocation: 28.1798 / -81.6143
- County: POLK
- City: DAVENPORT
- Zipcode: 33837
- Subdivision: Ridgewood Lakes Village 06
- Provided by: FLORIDA REALTY MARKETPLACE
- Contact: Katrina Anarumo

- DMCA Notice
-
DescriptionOne or more photo(s) has been virtually staged. Welcome to 235 Royal Palm Drive, a stunning 3 bedroom, 2 bathroom single family home nestled in the desirable 55+ community of High Vista at Ridgewood Lakes. This home exudes elegance and sophistication at every turn, offering both comfort and style. As you approach, the homes curb appeal is immediately striking, with a paver driveway leading to a spacious 2 car garage. Inside, the home is filled with natural light and luxurious finishes that create an inviting and warm atmosphere. Ceramic tile flows seamlessly throughout the main living areas and wet spaces, enhancing the homes open and airy feel. The gourmet kitchen is a true highlight, featuring recessed lighting, quartz countertops with modern edges, and a sleek under mount sink. Stainless steel appliances, including a side by side refrigerator, glass top stove, dishwasher, and over the range microwave, offer both style and functionality. The kitchen also boasts beautiful white cabinetry, a convenient closet pantry, and a built in desk area perfect for your home office or craft space. Enjoy your morning coffee in the breakfast nook, complete with a side access door leading outside. The spacious living and dining areas are designed for both relaxation and entertaining, with tasteful vinyl plank flooring throughout the three generously sized bedrooms. The master suite is a true retreat, with abundant natural light and a luxurious en suite bathroom. The master bath features a large walk in shower with a contemporary design, an updated dual vanity with under mount sinks, and high end fixtures. A walk in closet offers ample storage space. The secondary bathroom, located conveniently between the two guest bedrooms, also features an updated vanity with an under mount sink and a tub/shower combo. With no rear neighbors, you'll enjoy added privacy and peace in your tranquil backyard oasis. This home is move in ready with recent updates, including a 5 year old roof, 2022 stainless steel appliances, and a 2023 water heater and central AC system. High Vista is part of the Ridgewood Lakes community, a gated and manned community offering an array of amenities, including a heated outdoor pool and spa, fitness center, library, pub, and a variety of organized activities. Residents can enjoy pickleball, tennis, bocce, and shuffleboard courts, as well as miles of biking and walking trails within the community. The community is just 20 minutes from Walt Disney World and offers easy access to shopping, dining, entertainment, and major highways like I 4. Orlando, Universal Studios, and the Orlando International Airport are all just a short drive away. Medical facilities, including AdventHealth, are nearby, and the Sunrail Station is easily accessible. The HOA covers 24 hour manned security, maintenance of common areas, and lawn mowing (residents are responsible for weeding and bush trimming). Don't miss out on the opportunity to make this exceptional home yours. Move in ready and waiting for you to call it home!
All
Similar
Features
Property Type
- Single Family
The information provided by this website is for the personal, non-commercial use of consumers and may not be used for any purpose other than to identify prospective properties consumers may be interested in purchasing.
Display of MLS data is usually deemed reliable but is NOT guaranteed accurate.
Datafeed Last updated on April 29, 2025 @ 12:00 am
Display of MLS data is usually deemed reliable but is NOT guaranteed accurate.
Datafeed Last updated on April 29, 2025 @ 12:00 am
©2006-2025 brokerIDXsites.com - https://brokerIDXsites.com

