
- Michael LaRosa, BrkrAssc,GRI,PA,REALTOR ®
- Tropic Shores Realty
- Mobile: 614.452.1982
- Office: 352.600.2934
Contact Michael LaRosa
Schedule A Showing
Request more information
- Home
- Property Search
- Search results
- 1260 Lakeside Drive, VENICE, FL 34293
Property Photos
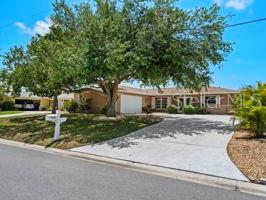

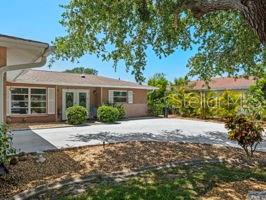
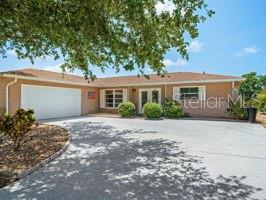
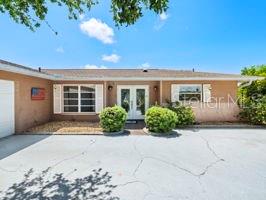
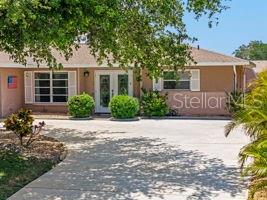
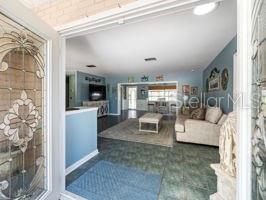
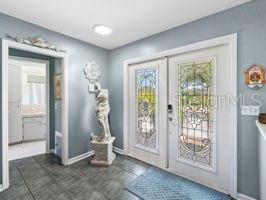
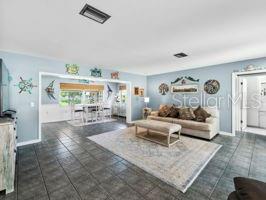
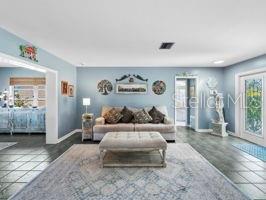
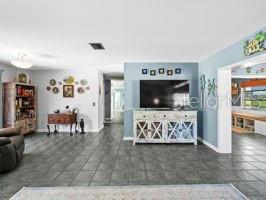
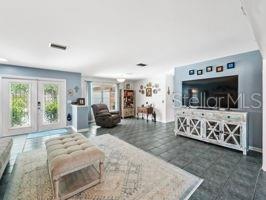
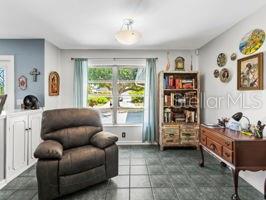
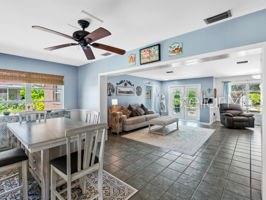
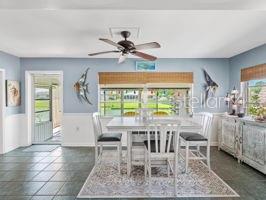
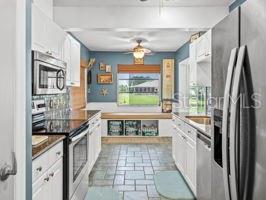
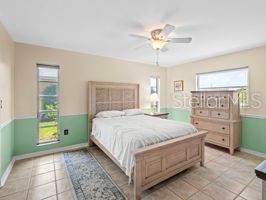
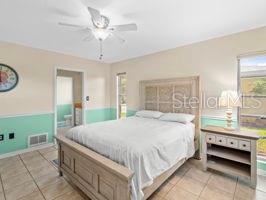
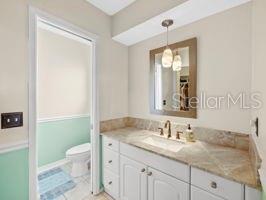
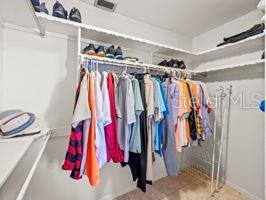
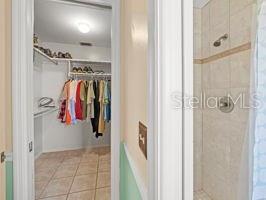
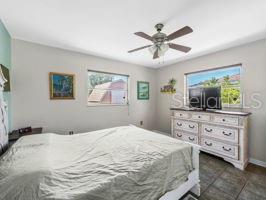
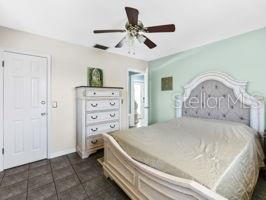
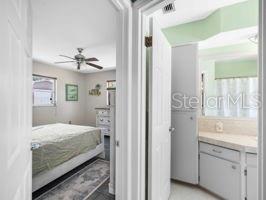
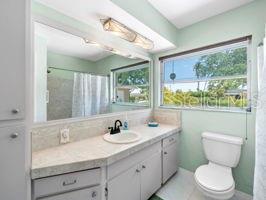
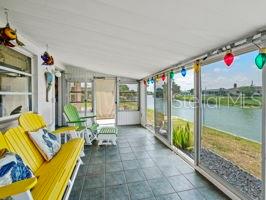
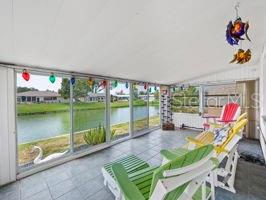
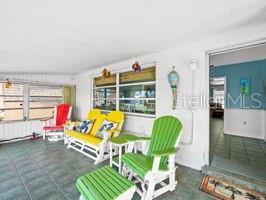
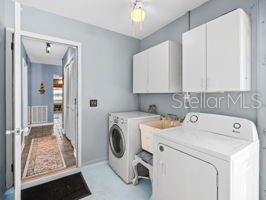
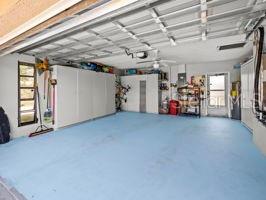
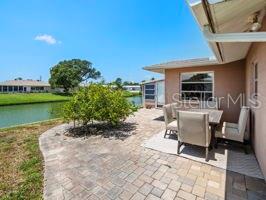
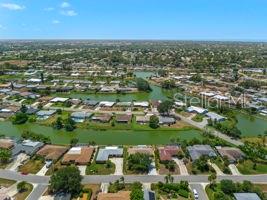
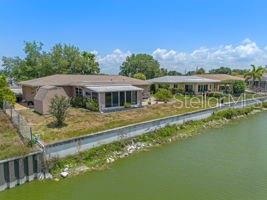
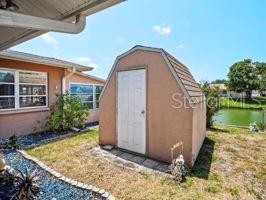
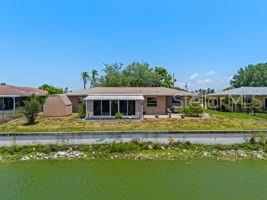
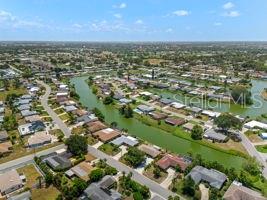
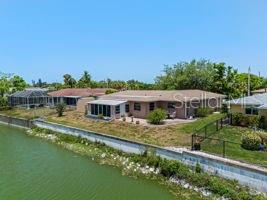
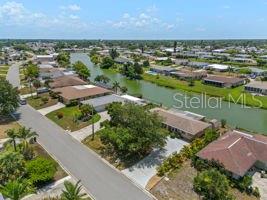
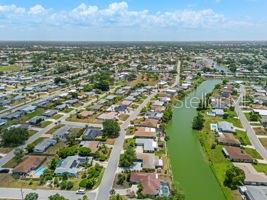
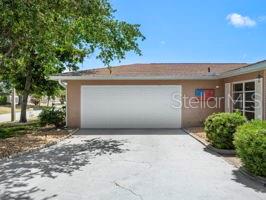
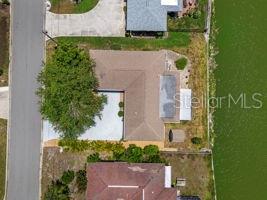
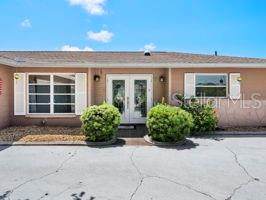
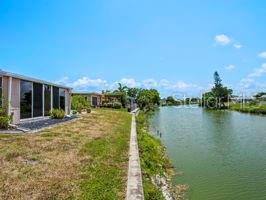
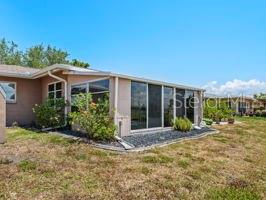
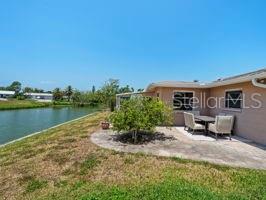
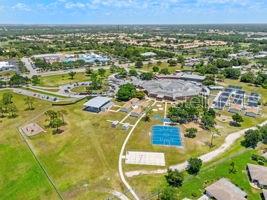
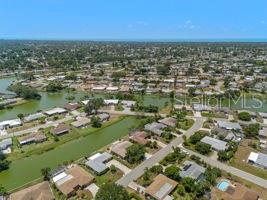
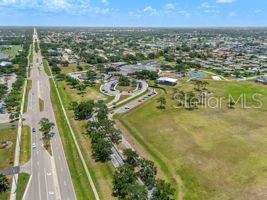








- MLS#: A4611195 ( Residential )
- Street Address: 1260 Lakeside Drive
- Viewed: 75
- Price: $360,000
- Price sqft: $159
- Waterfront: Yes
- Wateraccess: Yes
- Waterfront Type: Canal - Freshwater,Lake Front
- Year Built: 1972
- Bldg sqft: 2262
- Bedrooms: 2
- Total Baths: 2
- Full Baths: 2
- Garage / Parking Spaces: 2
- Days On Market: 337
- Additional Information
- Geolocation: 27.0725 / -82.4052
- County: SARASOTA
- City: VENICE
- Zipcode: 34293
- Subdivision: Venice Gardens
- Elementary School: Garden
- Middle School: Venice Area
- High School: Venice Senior
- Provided by: THE KEYES COMPANY - SARASOTA
- Contact: Samantha Markbreit
- 941-362-4100

- DMCA Notice
-
DescriptionThe seller is generously offering a $10,000 credit toward your closing costs! This incredible offer makes it even easier to step into your dream home dont miss out on this amazing opportunity in a great neighborhood in Venice. This property features an open floor plan with sparkling lake views, an oversized living area, sunny Florida room, and paver deck for morning coffee or nature watching. The home also boasts a split floor plan for added privacy with two spacious primary ensuites with large walk in closets. Other features include tile throughout NO carpet, plenty of dining areas, storage, a skylight, fruit trees and a seawall, plus an oversized driveway for your guests. New faucets have been installed in all three sinks along with a new garbage disposal in the kitchen. Landscaping has been upgraded with river stone and 7 new palm trees along the driveway, offering more privacy. And there are NO HOA fees or deed restrictions! Enjoy the best of both worlds privacy at your home on this peaceful street yet, close to everything Venice has to explore. You will love the proximity to Historic Downtown Venice, Caspersen Beach, Venice Beach and Fishing Pier, boating, dog parks, golf courses, and the Legacy Trail. Pick a lime from your own tree in the backyard and pour yourself a drink at your charming new home!
All
Similar
Features
Waterfront Description
- Canal - Freshwater
- Lake Front
Appliances
- Disposal
- Dryer
- Electric Water Heater
- Microwave
- Range
- Refrigerator
- Washer
Home Owners Association Fee
- 0.00
Carport Spaces
- 0.00
Close Date
- 0000-00-00
Cooling
- Central Air
Country
- US
Covered Spaces
- 0.00
Exterior Features
- Private Mailbox
Flooring
- Tile
Garage Spaces
- 2.00
Heating
- Central
- Electric
High School
- Venice Senior High
Insurance Expense
- 0.00
Interior Features
- Ceiling Fans(s)
- Eat-in Kitchen
- Primary Bedroom Main Floor
- Split Bedroom
- Thermostat
- Walk-In Closet(s)
Legal Description
- LOT 1725 VENICE GARDENS UNIT 28
Levels
- One
Living Area
- 1568.00
Middle School
- Venice Area Middle
Area Major
- 34293 - Venice
Net Operating Income
- 0.00
Occupant Type
- Owner
Open Parking Spaces
- 0.00
Other Expense
- 0.00
Parcel Number
- 0435150011
Parking Features
- Driveway
- Garage Door Opener
Pets Allowed
- Yes
Property Type
- Residential
Roof
- Shingle
School Elementary
- Garden Elementary
Sewer
- Public Sewer
Tax Year
- 2023
Township
- 39
Utilities
- Cable Available
- Electricity Connected
Views
- 75
Water Source
- Public
Year Built
- 1972
Zoning Code
- RSF3
Listing Data ©2025 Greater Fort Lauderdale REALTORS®
Listings provided courtesy of The Hernando County Association of Realtors MLS.
Listing Data ©2025 REALTOR® Association of Citrus County
Listing Data ©2025 Royal Palm Coast Realtor® Association
The information provided by this website is for the personal, non-commercial use of consumers and may not be used for any purpose other than to identify prospective properties consumers may be interested in purchasing.Display of MLS data is usually deemed reliable but is NOT guaranteed accurate.
Datafeed Last updated on April 25, 2025 @ 12:00 am
©2006-2025 brokerIDXsites.com - https://brokerIDXsites.com

